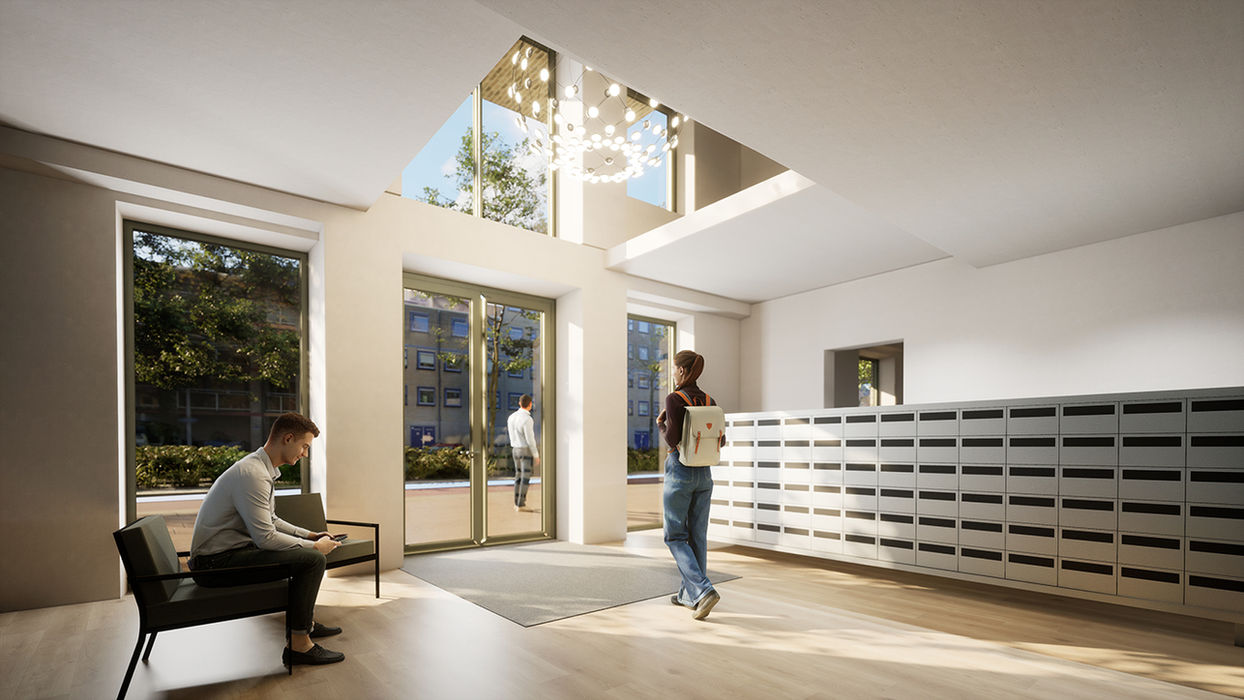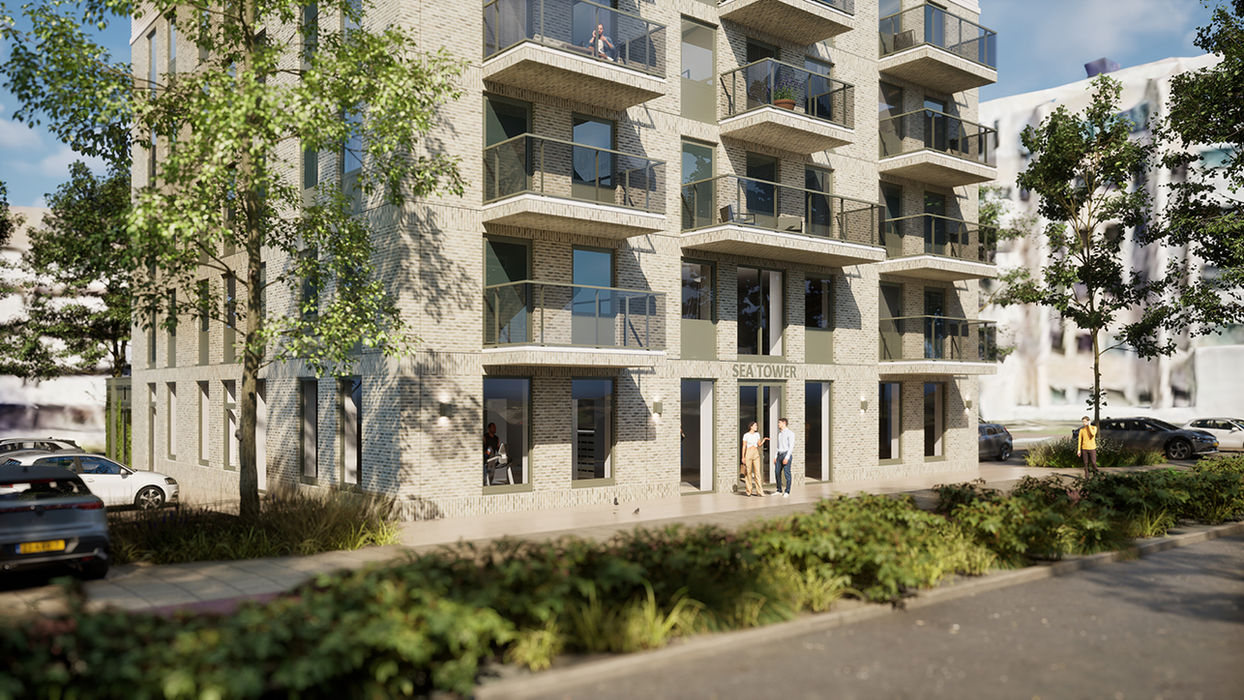

NL
LOCATION
ENGELANDLAAN 270
ZOETERMEER, NETHERLANDS
Sea Tower Zoetermeer represents a groundbreaking ground-up development of the outdated Ypsilon office building into a modern, sustainable residential high-rise.
CONCEPT OF SEATOWER
Designed by CB5 and Wim van Es, the 70m Sea Tower blends residential modern architecture with sustainability. A solid masonry base, stepped balconies, and textured concrete create depth, while a rooftop terrace with a steel pergola offers stunning city views.
PREMIUM AMENITIES
Studios & apartments in a 70 mtr Height building
AFFORDABLE RENT
150 new rent-regulated apartments & studio’s, 35–70 m²
SUSTAINABILITY
A++ ENERGY LABEL, SOLAR PANELS, HEAT RECOVERY
PREMIUM AMENITIES
GYM, STUDY, LAUNDRY, ROOFTOP TERRACE.
PARKINGS
Public parking for cars, Inhouse bicycle parking
2023
Q1 |
Start design
Q2 | PLANNING & PERMITS
2024
Q4 | START OF DEMOLITION
2025
Q2 | START OF CONSTRUCTION
2026
Q3/Q4 | COMPLETION
*Timelines are estimates and may shift due to external factors

PLAY
PAUSE
Great design doesn't have to come at a cost to the environment.
From sleek, minimalist designs to more organic, nature-inspired homes, we've designed a wide range of modern, sustainable homes for clients across the country.
Gert-Jan van Amerongen
LEAD PROJECT DEVELOPMENT

FULL VIEW
Side View
Close-Up
Main Entrance
Apartment with Balcony
Lounge Area
Fitness Zone
Roof Terrace

FULL VIEW
Side View
Close-Up
Main Entrance
Lounge Area
Fitness Zone
Roof Terrace

FULL VIEW
Side View
Close-Up
Main Entrance
Apartment with Balcony
Lounge Area
Fitness Zone
Roof Terrace

FULL VIEW
Side View
Close-Up
Main Entrance
Apartment with Balcony
Lounge Area
Fitness Zone
Roof Terrace

FULL VIEW
Side View
Close-Up
Main Entrance
Apartment with Balcony
Lounge Area
Fitness Zone
Roof Terrace

FULL VIEW
Side View
Close-Up
Main Entrance
Apartment with Balcony
Lounge Area
Fitness Zone
Roof Terrace

FULL VIEW
Side View
Close-Up
Main Entrance
Apartment with Balcony
Lounge Area
Fitness Zone
Roof Terrace

FULL VIEW
Side View
Close-Up
Main Entrance
Apartment with Balcony
Lounge Area
Fitness Zone
Roof Terrace
FAQ
General
Local Residents
Suppliers & Contractors
Interested Buyers or Renters
At the main entrance at [address], Gate 3. Registration is required.
Monday to Friday from 7:00 AM to 5:00 PM. No heavy transport allowed outside these hours.
[Site manager’s name], available at [phone number].
Please click here to direct to right parties. → other FAQ suppliers
During Phase 2, the street will be temporarily closed. Alternative parking will be clearly signposted.
Via our newsletter or the BouwApp (link available).
In case of disturbances or complaints regarding the construction works, you can reach the contractor Kondor Wessels Amsterdam via the following link: https://www.verbeterdebouw.nl/Seatower
We’re constructing 150 homes, a bike parking facility, shared roof terrace, gym, wash faciliteies and a community square.
Completion is scheduled for Q3/Q4 2026.
Yes, foundation work in May-June 2025 may cause some noise.
The project is developed by Bakkers | Hommen.
Three housing types: terraced homes, apartments, and townhouses.
Delivery of the project is expected in Q2/Q3 2026.
Rental prices are not available yet
*To find your answers, first select who you are: then you find the most important Questions and Answers on the right side
REAL ESTATE INVESTMENT | WAERDEVAST GROEP
EINDHOVEN - ROTTERDAM
SEA TOWER
ENGELANDLAAN 270
2711 DZ ZOETERMEER
NL
PROPERTY MANAGER
HOLLAND2STAY
DEVELOPMENT
BAKKERS|HOMMEN
INVESTMENT
CONTRACTOR





















